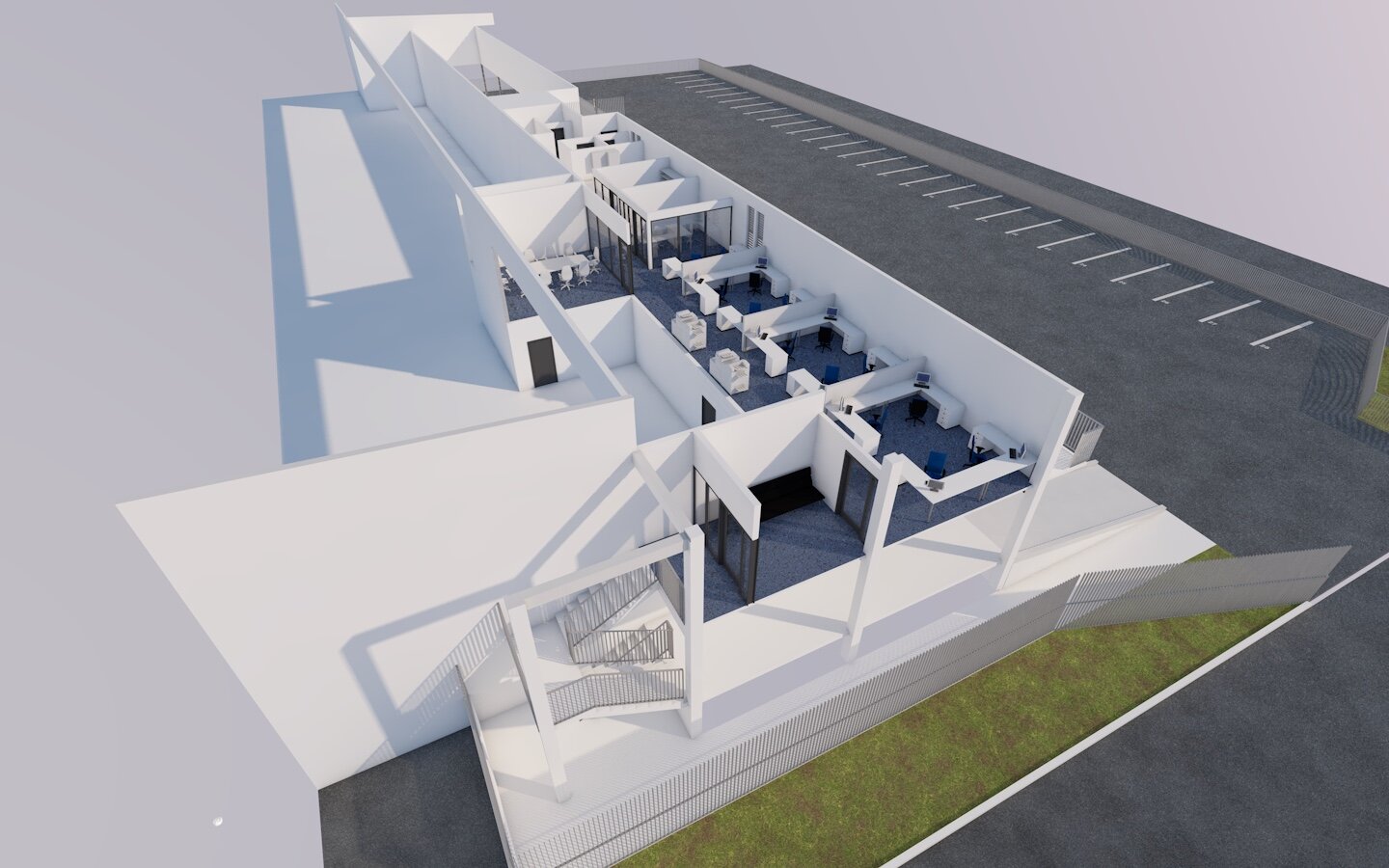Maersk Lines Agency
San Juan, Puerto Rico




This new office space occupies a sort of mezzanine level locates at the edges of warehouse building in the Puerto Nuevo sector in San Juan. The goal of the project was to rehabilitate the space with a cost-efficient design. The office is accessed through a new steel stairway, leading to a small service lobby that separates the open office from the conference room. On the exterior, a fraction of the facade was remodeled to use the available space taken by a balcony and to give the facility a refreshed new look.
Status: Construction / Year: 2019-2020 / Program: Agency office for a marine shipping line / Construction Area: 3,500 sf / Client: LAACSI / Architect: Ayala Rubio Arquitectura / Project Team: Luis Ayala Rubio AIA, Maria Julia Escalona AIA, Catherine Graubard Quiñones AIT, Phillip Vélez Colón, Samuel Nigaglioni Arroyo / Electrical: ETC Engineering & Consulting PSC / Construction: Narciso Rivera Interiors / Floors: FloorCon
