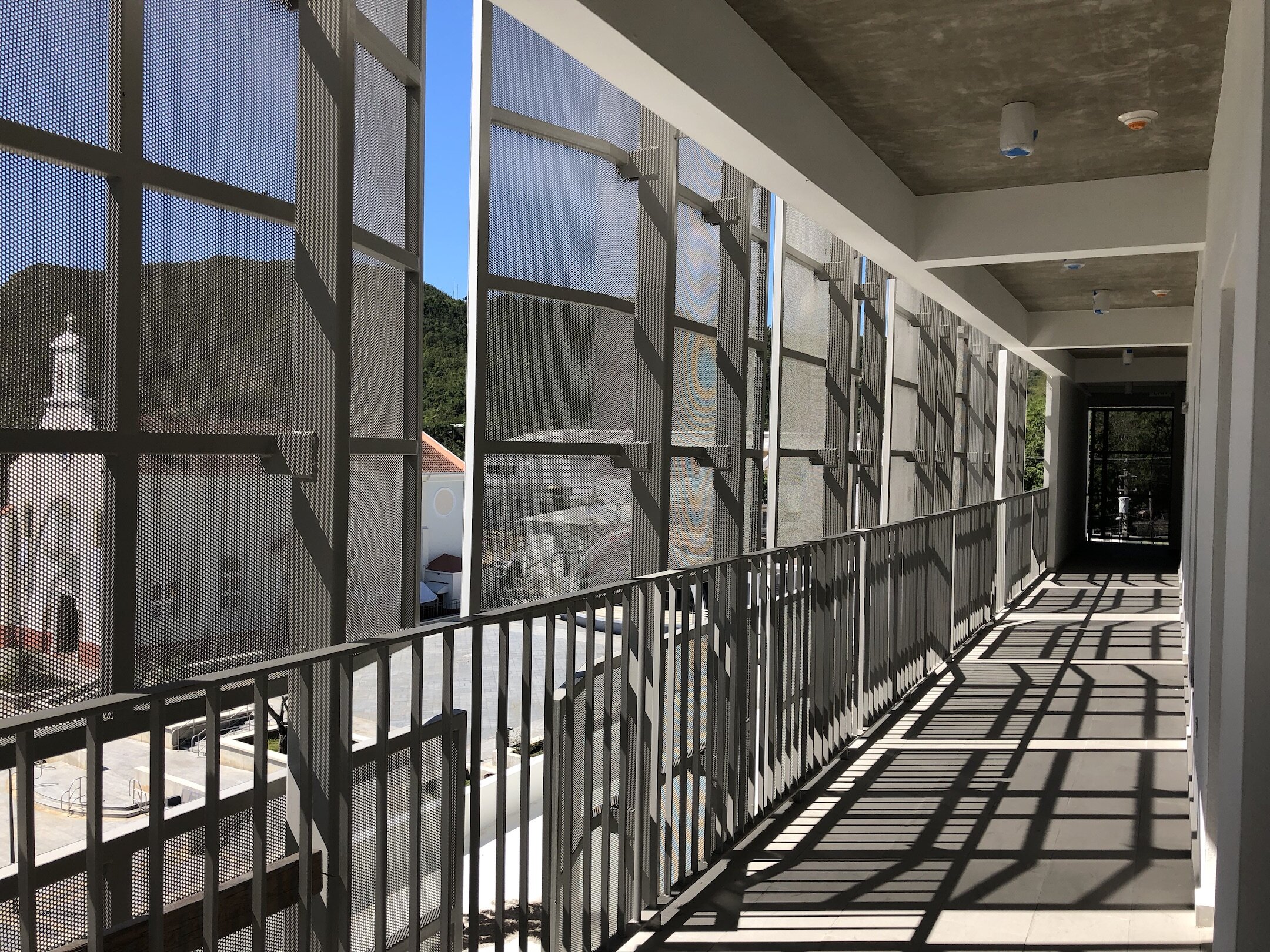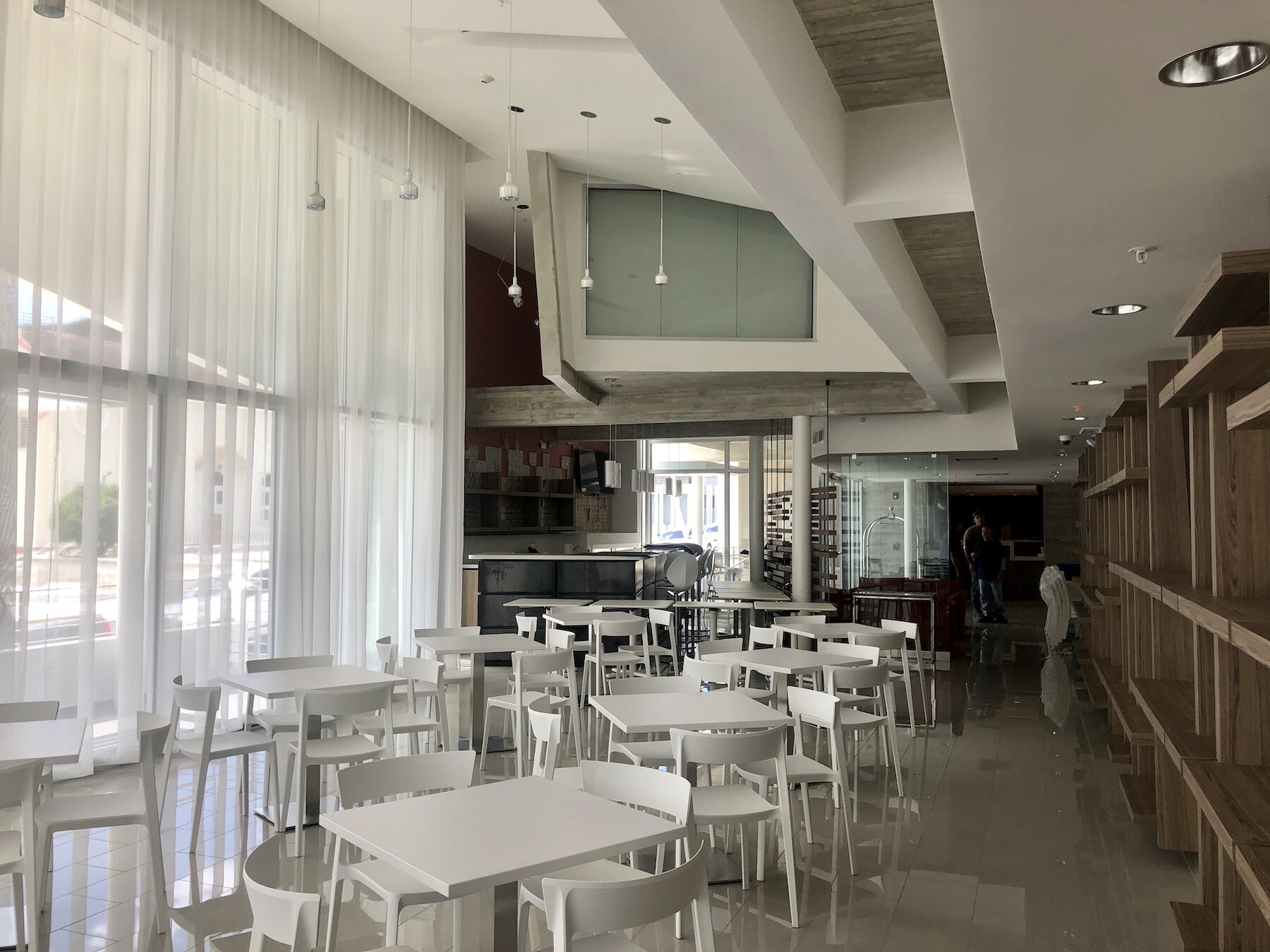Posada Peñuelas
Peñuelas, Puerto Rico
a project by Luis Ayala Rubio Arquitecto and Arquitectura 3av
















Posada Peñuelas is a municipal hotel consisting of twenty rooms, restaurant, kitchen, terrace, swimming pool and administrative facilities. Reaching 20,000 square feet of construction in six levels, the building of considerable scale, relative to its setting, occupies a privileged location in front of the Plaza de Peñuelas. The building is anchored through the manipulation of form, volume, proportion, facade profiles, and other architectural elements. The main level is dedicated to public functions, opening towards the Plaza, while the upper levels are organized in a linear manner, directing views of the bedrooms towards the Cordillera Central to the north, and maintaining an open corridor on the south facade. The corridors, spaces that remain lit and used throughout the night, become a kind of lantern that forms part of the urban fabric that frames the square, exposing the circulation of guests to the public space while maintaining the privacy of the bedrooms, reversing the predominant typology.
This project came to be through a joint effort between the Municipality of Peñuelas and the School of Architecture at the Pontifical Catholic University of Puerto Rico, where members of the design team have been teaching architecture since 2009. The interest of the municipal government in building a hotel in the center of town, to complement the functions of the Peñuelas Convention Center, was explored through a project designed by second year architecture students. During the 2013 fall semester, a group of 30 students developed concepts for a 16-room hotel on a site chosen by the municipality. Walter Torres Maldonado, Mayor of Peñuelas, chose the proposal that best represented the intentions and needs of the municipality. Student Andrea González Feliciano who participated in the design studio led by Luis Ayala Rubio AIA, designed the chosen project, and Ayala Rubio was then offered the opportunity to present a proposal to develop a real project based on the winning conceptual design. As part of the agreement between the municipality and Ayala Rubio, the firm 3av Arquitectura provided internship opportunities to several students and awarded Ms. González a one-semester tuition scholarship.
Status: Built
Dates: 2014-2019
Program: Hotel
Construction Area: 20,000 sf
Client: Municipality of Peñuelas / Hon. Walter Torres Maldonado, Mayor
Architect: Arquitectura 3av PSC
Project Team: Luis Ayala Rubio AIA, Omar García Beauchamp AIT, Carlos G. Quiñones Maymí AIT, Natasha Yordán Pérez AIT, Andrea González Feliciano, Juan González Candelaria, Luis Padilla Bauzá, Omar Aponte Rodríguez, Roberto Rodríguez Colón, Luis Figueroa Pabón
Geotechnical: Víctor E. Rivera Associates
Environmental: Edwin D. Ortiz & Associates
Structural: Carlos J. Quiñones Maymí P.E.
Mechanical: Pastor Carmona P.E.
Electrical: ETC Engineering & Consulting, Félix Feliciano Hernández P.E.
Contractor: Quality Construction Corp. II
Inspection: Danny Febles Moscoso P.E.
Interiors: Maria Gisella Díaz, mgdinteriors CODDI 1707
Photographs: Gabriel Santiago Tomei, ARA

