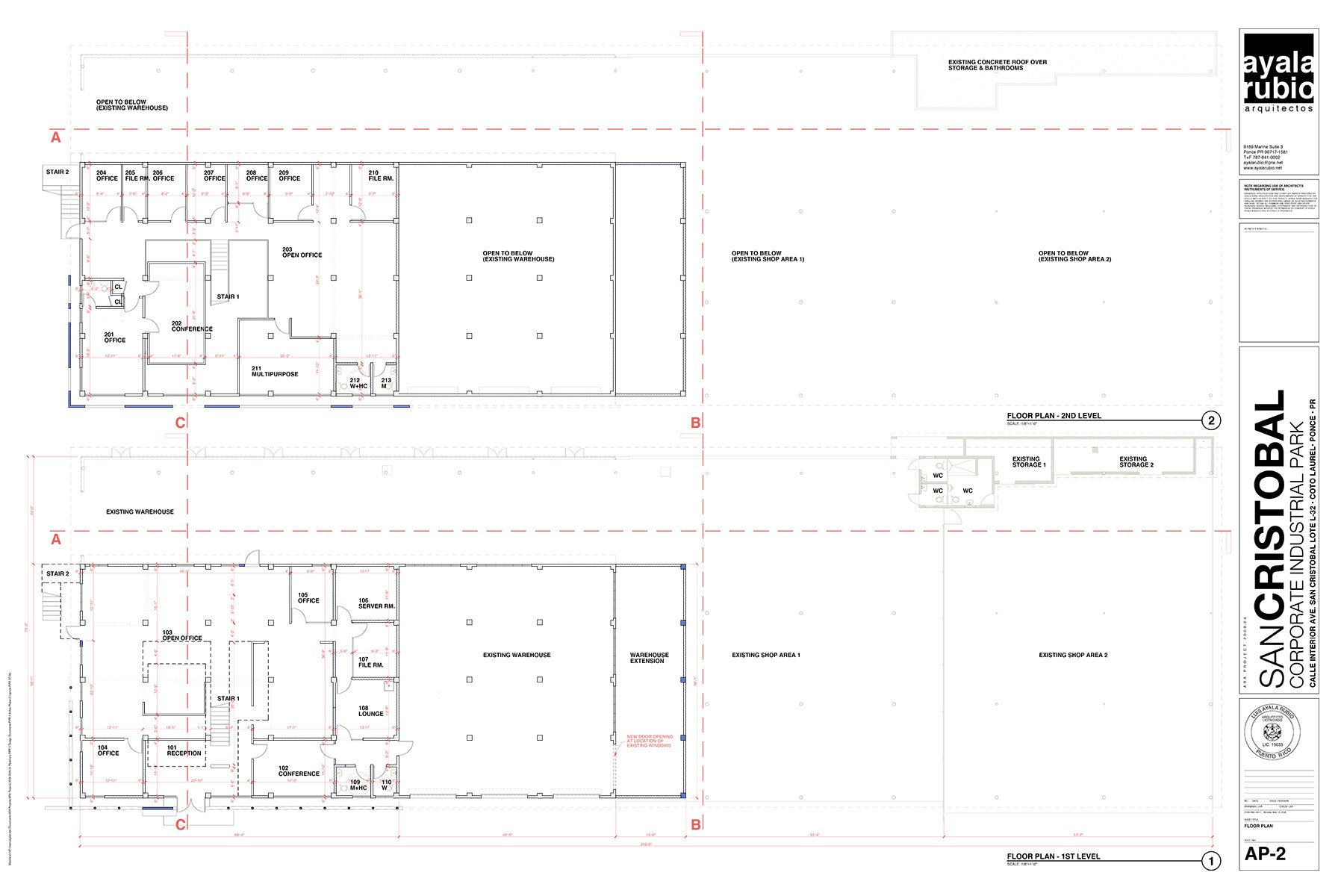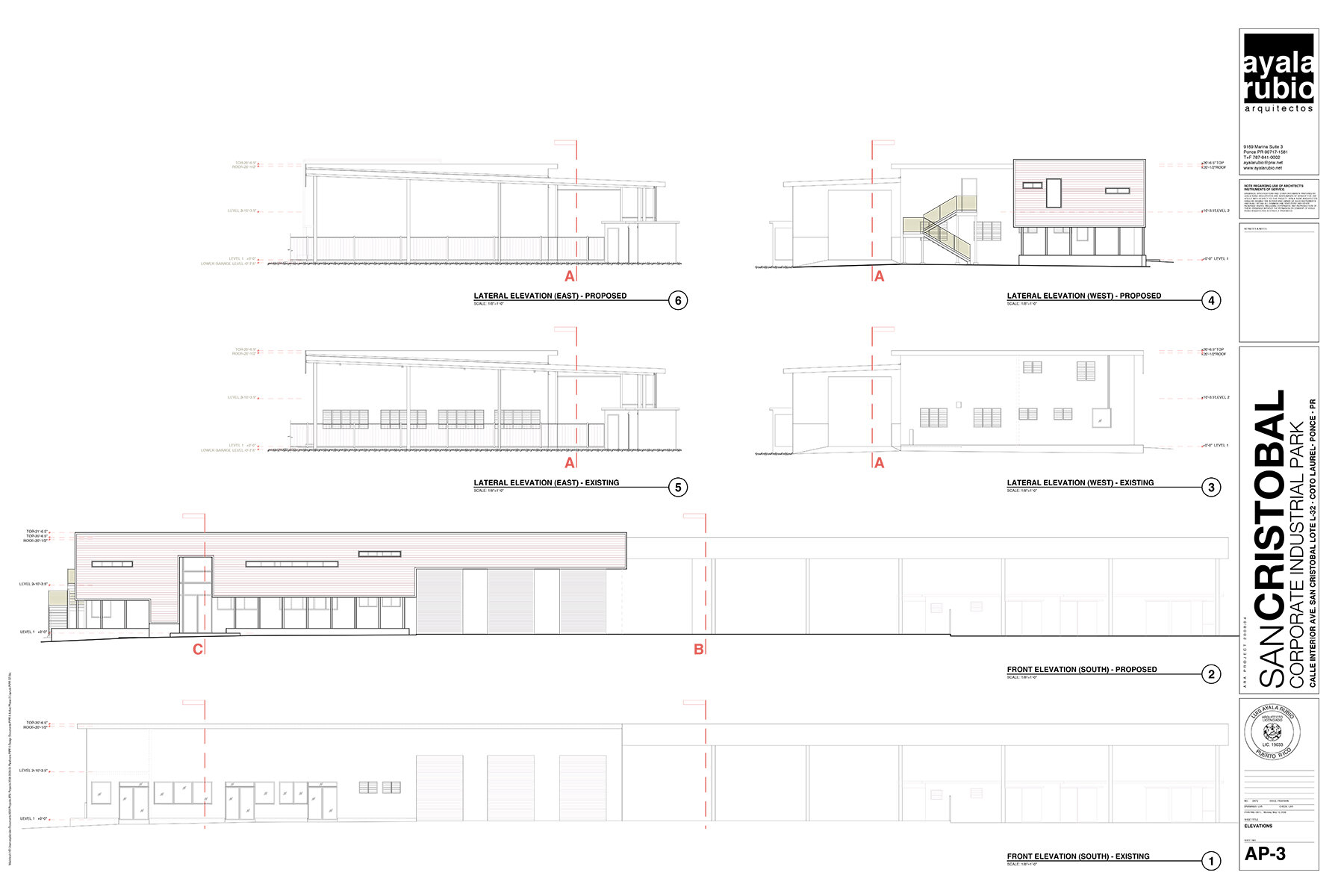Pipeliners
Ponce, Puerto Rico




This project was meant to be an interesting remodel of an existing industrial building, for a client with good ideas and trust in our work… somehow it ended up cancelled, with unresolved economic issues. Something came out of it, though. The limited budget and practical needs made us explore simple, straight-forward ways of using economic, locally available materials for the facade and office interiors. The facade proposal involved covering the existing concrete core with a separate layer of corrugated steel panels mounted on a light structural steel frame, hovering over doorways and windows. This required limited demolition and would permit the work to proceed quickly. The interior was another simple proposition, but still a fresh take on the typical corporate office. A steel framed mezzanine with plank wood floors would double the available square footage. The layout of open office space, glass enclosed meeting rooms and double height areas scattered throughout the cavernous interior, would all revolve around a main stairway, providing opportunities for interaction and resulting in a more dynamic and livable workspace. The simple formal ideas proposed, but unbuilt, found their way into schemes for projects developed in later years.
Status: Project / Year: 2005 / Program: Industrial Office and Workshop / Construction Area: 14,000sf / Client: Pipeliners / Architect: Luis Ayala Rubio Arquitecto / Project Team: Luis Ayala Rubio AIA, Maria Gisella Díaz, Carlos Mercado Galindo / Structural: Ivan Hernández P.E. / Electrical: Miguel Descartes P.E.
