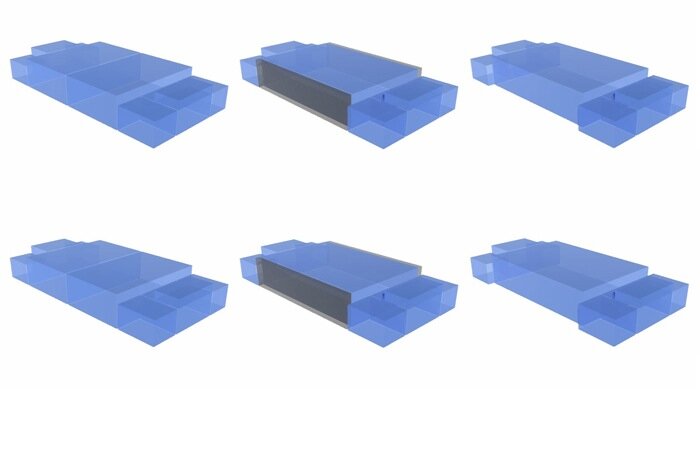Caribbean School Lunchbox
Ponce, Puerto Rico








The design process for the new multipurpose facilities at Caribbean School began with the complete analysis of needs and possibilities for the school campus, working with the future expansion of existing facilities, parking schemes, vehicular traffic, outdoor areas and sports facilities. The proposal located the new cafeteria and auditorium building in the center of the campus, at equal distance from the elementary and high schools, framing the elementary recreational area to the east and forming a new amphitheater area outside to the west. To the south, the building opens at the main entrance to the administrative building, and to the north, a terrace opens onto the sports field. The concrete and steel building was designed to permit cross ventilation and maintain a cool environment without using air conditioning, although a high efficiency system was designed to be used during the warmer part of the year and special activities. The auditorium facilities proposed a stage simultaneously directed inwards and outwards towards the exterior amphitheater.
Status: Unbuilt / Year: 2010 / Program: Multipurpose school building: auditorium and cafeteria / Remodel Area: 12,000 sf / Client: Caribbean School Inc. / Architect: Luis Ayala Rubio Arquitecto / Project Team: Luis Ayala Rubio AIA, Maria Gisella Díaz, Carlos Mercado Galindo / Geotechnical: Víctor E. Rivera Associates / Structural: Carlos J. Quiñones P.E. / Mechanical: Pastor Carmona P.E. / Electrical: Eduardo Tarafa P.E.
