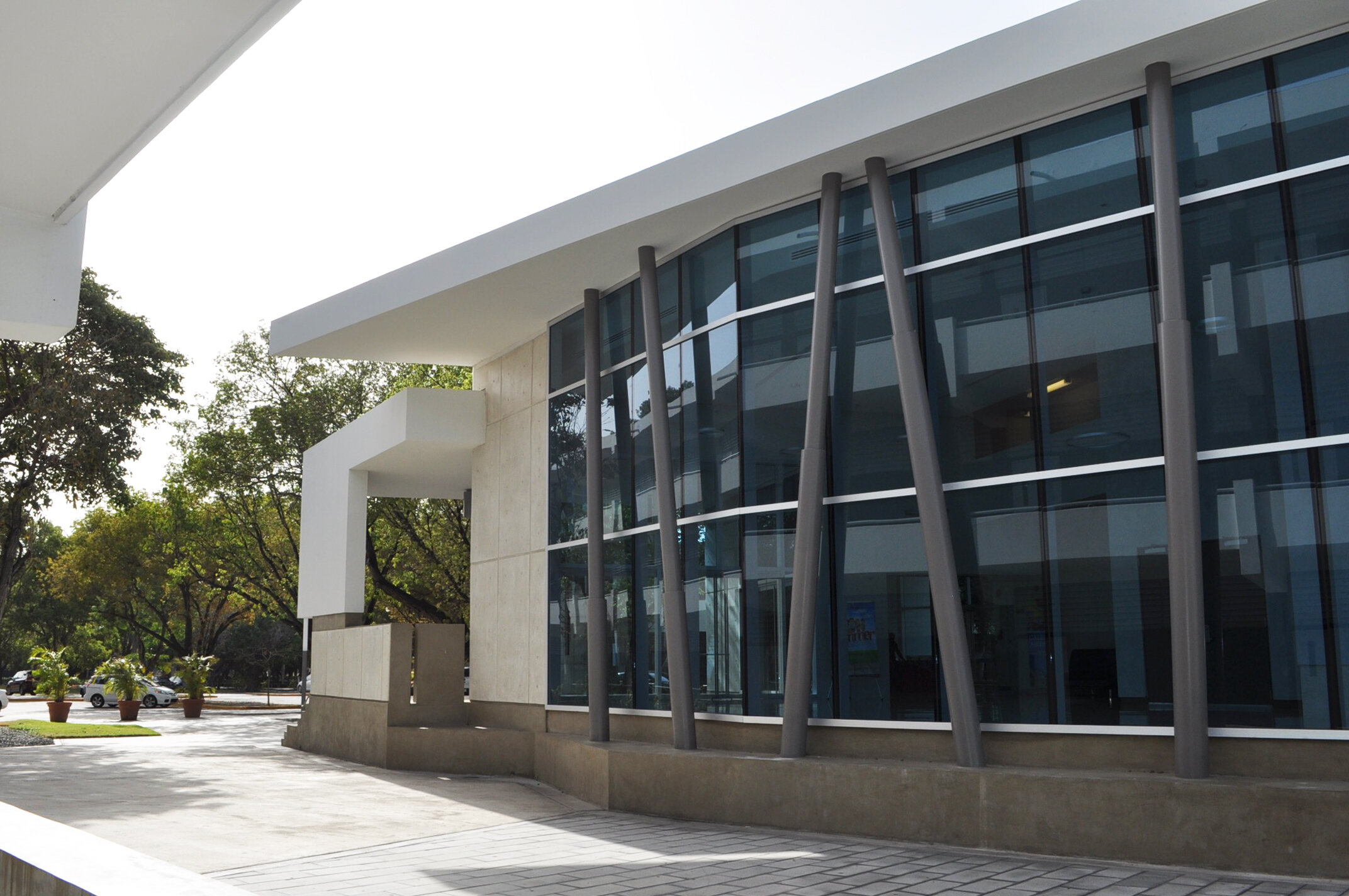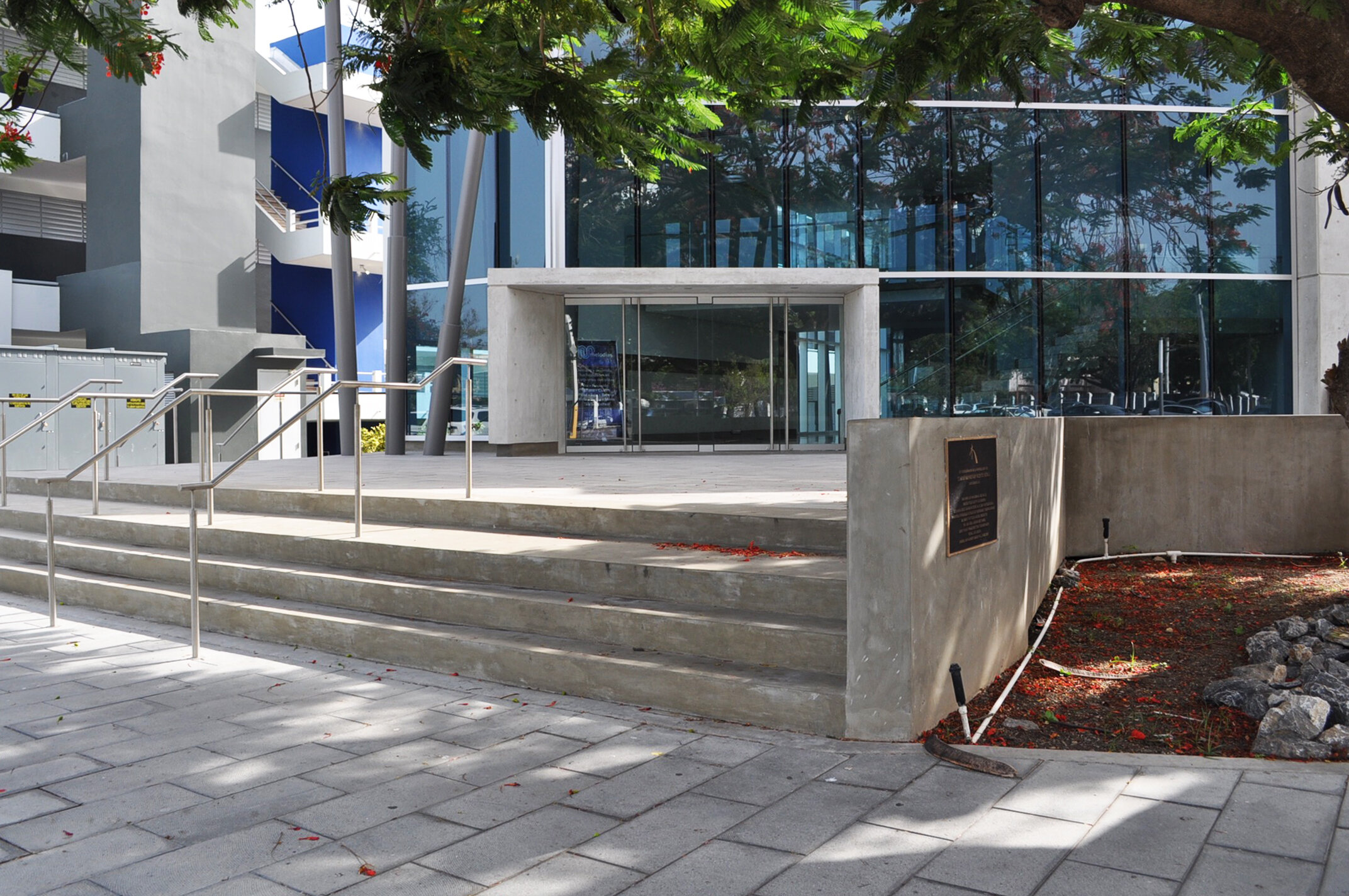Teatro Mons. Vicente Murga PUCPR
Ponce, Puerto Rico
a project by Visura CSP and Luis Ayala Rubio Arquitecto










The comprehensive remodel of the Mons. Vicente Murga Theater was intended to increase the seating capacity through lateral expansion and the addition of a mezzanine level; to integrate support spaces such as dressing rooms, box office, expanded restrooms, storage and backstage; increase the stage area; improve mechanical, electrical and audio-visual systems; and provide complementary interior spaces such as lobbies and exhibition areas. The project's location within the campus was identified as a crossroads between a main pedestrian entrance, the Law School courtyard and other buildings, and this condition was reflected through the inclusion of entrances facing each main direction. The project provided a new contemporary character to the building, and by extension to the campus.
Program: University theater with exhibition-reception areas / Area: 13,000 sf / Client: Pontificia Universidad Católica de Puerto Rico / Status: Completed / Firm: Visura P.S.C. & Luis Ayala Rubio Arquitecto / Project Team: Jesús O. García Beauchamp AIT, Carlos G. Quiñones Maymí AIT, Luis Ayala Rubio AIA, Carlos Mercado Galindo, Omar Aponte, Jan Bigas, Luis Padilla, José Quintana / Geotechnical Consultant: Víctor E. Rivera Associates / Structural Consultant: Carlos J. Quiñones P. E. / Mechanical Consultant: Pastor Carmona P. E. / Electrical Consultant: Félix Feliciano Hernández P. E. / Acoustical Consultant: Dr. Jorge Rocafort P. E. / Final Model: José Campos - Chemaqueta / Contractor: J. M. Caribbean Builders
Cemex Puerto Rico Awards 2015: Institutional Project
