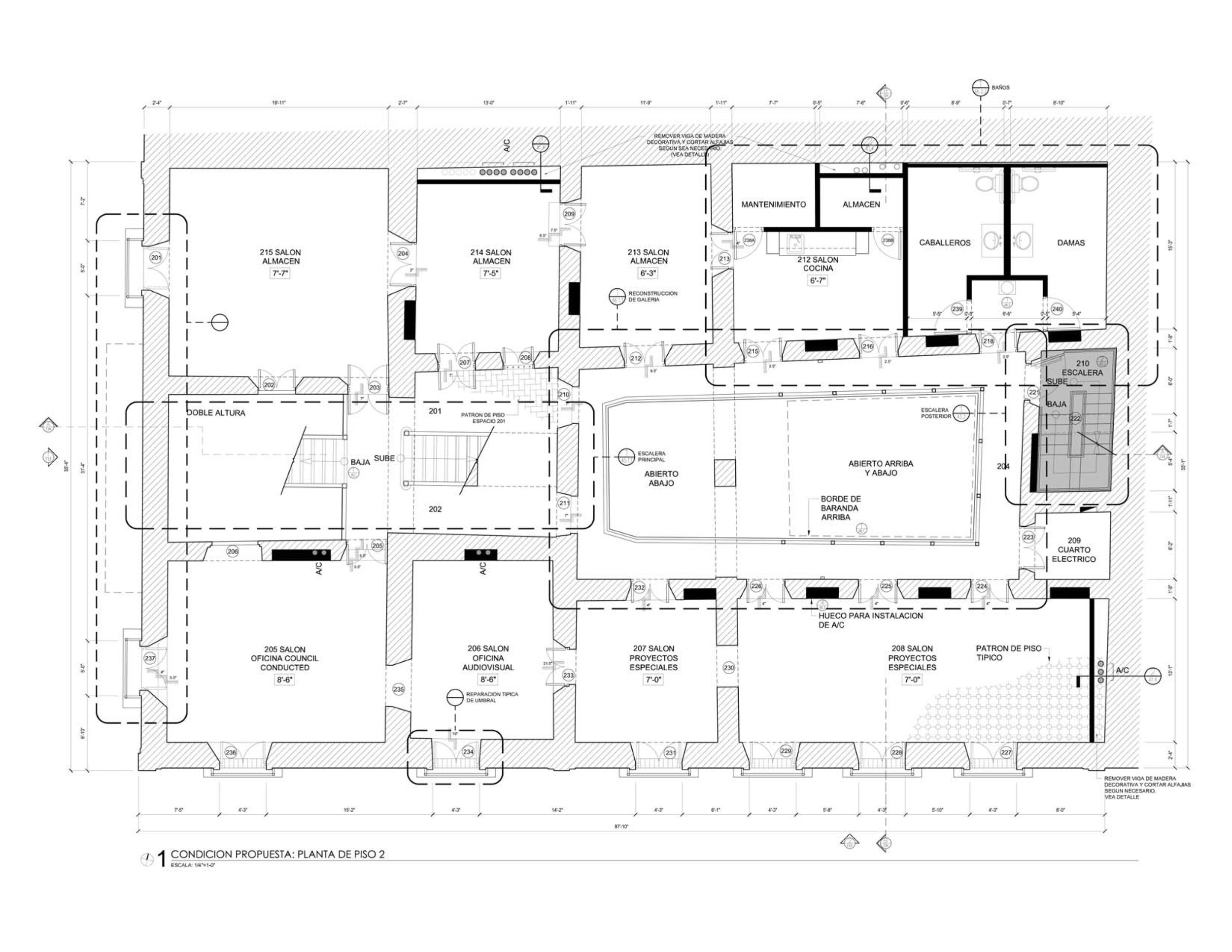Casa de los Dos Zaguanes
San Juan, Puerto Rico
a preservation project developed with Atelier LLC









The project for the Casa de los Dos Zaguanes included the investigation of existing conditions of the structure located at Calle San Jose Esquina Luna in Old San Juan, with the purpose of preparing construction documents to carry out a rehabilitation and improvement project. The structure was studied in historical and physical terms to understand its previous uses, construction methods, modifications and particular situations that led it to its present condition. The project started in 2015 as an investigation procured by the Instituto de Cultura Puertorriqueña (ICP), and in 2016 the design phase was funded in part with federal funds from the National Park Service through the State Historic Preservation Office of Puerto Rico. The ICP owns the building.
The three level masonry structure dates from the end of the eighteenth century. It was designed in the neoclassical creole style common in Old San Juan, and was probably built through various expansions and stages. The name Casa de los Dos Zaguanes comes from the defining architectural feature of two hallways, or “zaguanes”, running from the entry vestibule to the courtyard, making space for a central stairway that extends directly to the third level. Through two centuries, the building was used as a funeral home, as a brothel, as a whorehouse, a guesthouse, a museum, and lately, as a courtyard theater and office for a local cultural institution.
The deterioration of the structure was evidenced by several cracks in the masonry walls, as well as insect and water damage sustained by various sections of the wood structure and architectural elements. The installation of bathrooms and air conditioning equipment seemed excessive, considering the amount of mechanical piping and electrical conduits running through the masonry and wood elements. All of these issues were addressed in the plans prepared for the rehabilitation project, which also covered programatic needs and code compliance shortcomings related to safety, egress and accessibility.
At the time of the original investigation, Casa de los Dos Zaguanes, also known as the Corralón de San José, was being used by a theatrical program funded by the Instituto de Cultura Puertorriqueña, and by the Fundación Puertorriqueña de las Humanidades (FPH). While the theater program used the first two levels, the FPH occupied the third level as its main office and storage for printed resources. The ICP program was no longer using the facilities 2016, and damages caused by Hurricane Maria forced the FPH to relocate. The building is now empty, and we are unaware of any plans by the ICP to carry out the much needed rehabilitation project.
Status: Design completed, construction pending / Year: 2015-2017 / Program: Headquarters for non-profit, cultural institution / Construction Area: 16,500 sf / Client: Instituto de Cultura Puertorriqueña and Fundación Puertorriqueña por las Humanidades / Funding: State Historic Preservation Office (SHPO) / Architect: Luis Ayala Rubio Arquitecto / Project Team: Luis Ayala Rubio AIA, Magda Bardina Garcia, Roberto ‘Pio’ García Soto, Gabriel Pérez Rodríguez, Jesús J. Alfonso Pagán, Francis Egipciaco, Andrea González / Structural: Carlos J. Quiñones Maymí P.E. / Mechanical: Pastor Carmona P.E. / Electrical: ETC Engineering & Consulting PSC

