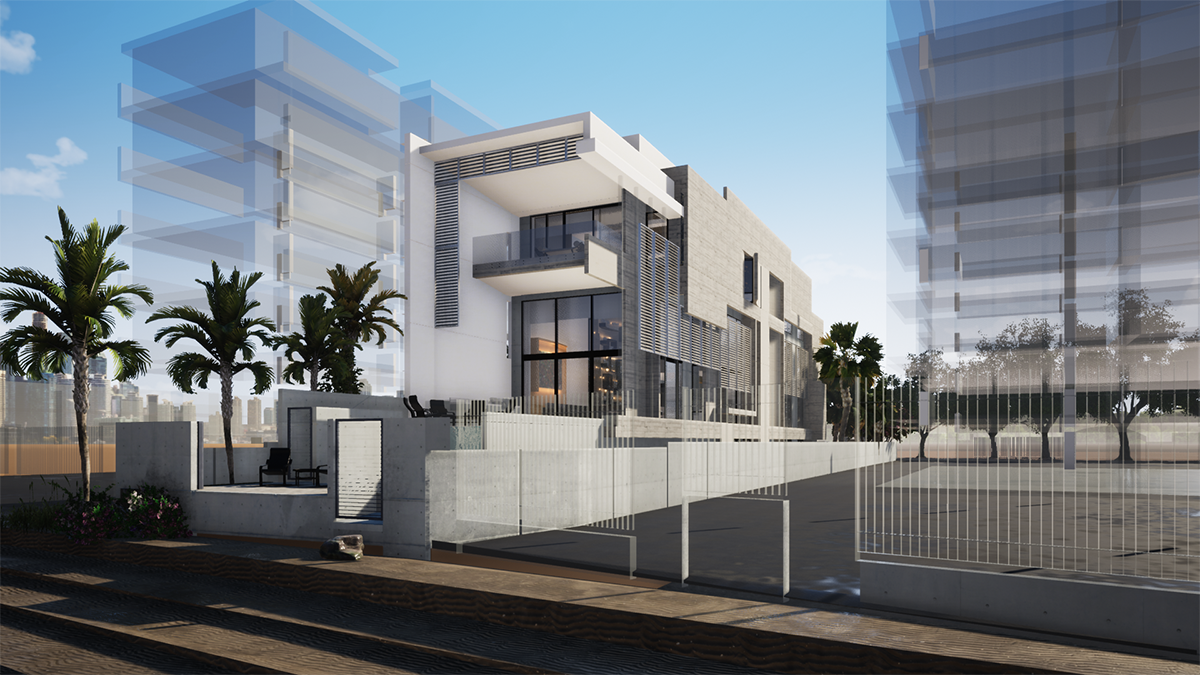Casa Larga
Cabo Rojo, Puerto Rico








The design for Casa Larga is an interesting example of how to make the best out of a difficult situation. The beach-front property located in the west coast of Puerto Rico is 236 feet long, but only 35 feet wide, and flanked by 7-story apartment buildings on both sides. The narrow site is subject to zoning regulations that limit the width of any structure to roughly 23 feet, a dimension which is common in townhouse types. This condition led us to develop the design as a townhome with windows and openings on all four sides. The neighboring buildings are at least 20 feet apart, so the new structure will actually feel relatively comfortable and open in a setting that could be described as dense suburban.
The house itself is meant to accommodate two contrasting intentions: openness towards the beach and views of the sea, with plenty of wall space to exhibit an interesting art collection. The openness, achieved through the use of glass, is also in conflict with the need for protection against high winds, and the need for a resilient structure located in the most seismically active area of the island.
The proposed design aims to work as an open bunker. The ground level serves to elevate the residence above the flood line established by FEMA maps. Exposed concrete is the prevalent material, but at the higher levels, the concrete is finished with painted cement plaster, projecting a lighter sense of massing. Wide and tall glass openings are protected with a system of fixed louvers assembled of wood slats within an aluminum frame.
The interiors are a mix of rough materials and refined finishes, as the exposed boarded concrete clashes with silky marble panels and the smoothness of insulated gypsum board panels. We anticipate the interiors to become quite busy with the eclectic nature of the owner’s furnishings and art objects, so the apparent simplicity of the interiors should work well as a restrained background. The main stairway and the double-height living area accentuate the openness of the interior by connecting the three living levels visually and spatially.
Status: Design / Year: 2019-2020 / Program: Private residence / Construction Area: 7,000 sf / Client: Private / Architect: Ayala Rubio Arquitectura / Project Team: Luis Ayala Rubio AIA, Maria Julia Escalona AIA, Catherine Graubard Quiñones AIT, Phillip Vélez Colón AIT, Samuel Nigaglioni Arroyo, Paola Olivieri Morales / Survey: Juan Serbiá / Geotechnical: PIM Laboratories / Structural: David Smith Lao P.E. / Mechanical: Otniel Angulo P.E. / Electrical: Hugo Ortiz Pagán P.E.
