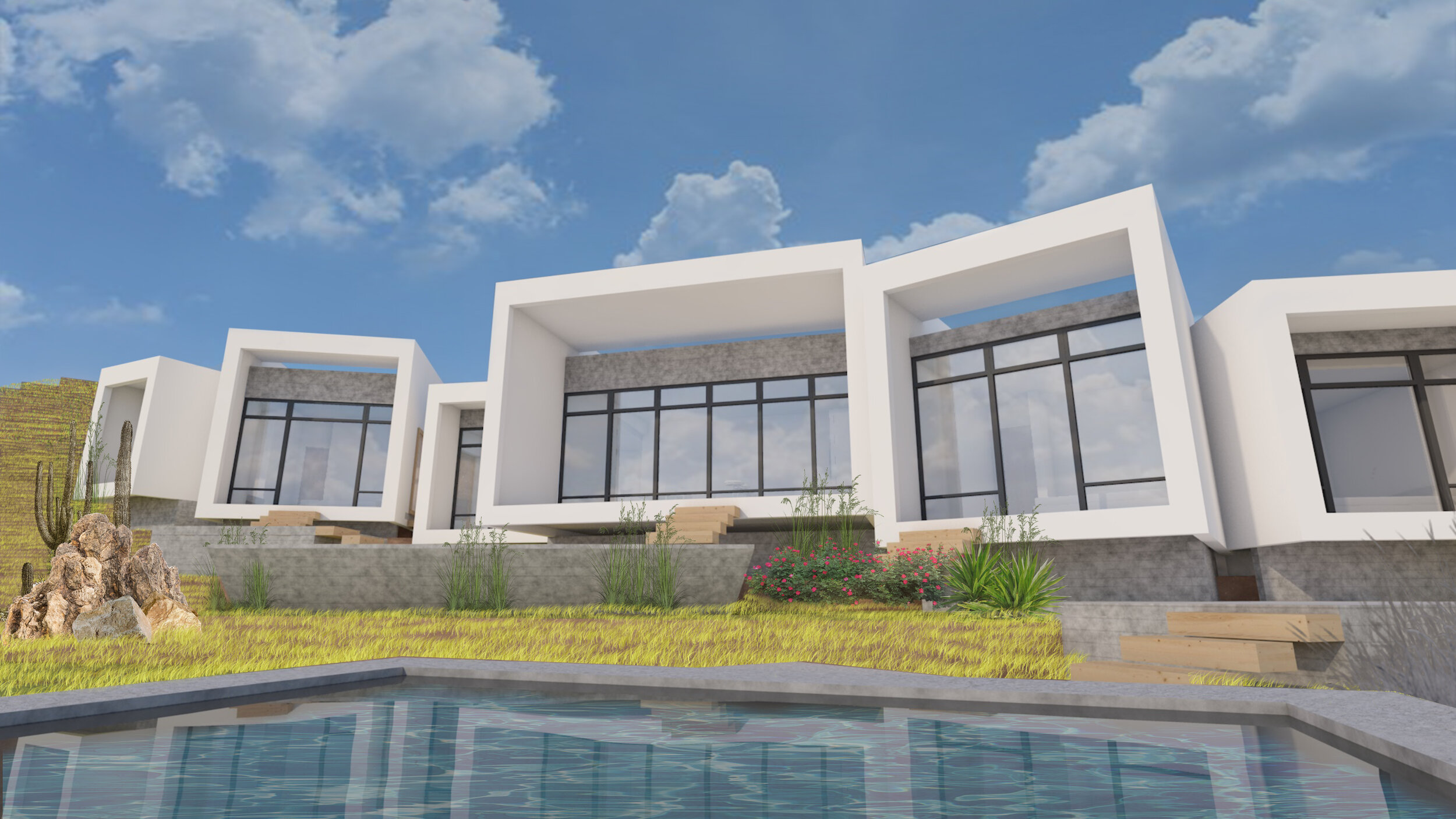Casa en Bosque Seco
Guánica, Puerto Rico








Casa en Bosque Seco is an interesting project… with a sad ending… because we didn’t get to build it, and we really wanted to. Actually, we didn’t get to finish the design, because the exact position of the house was to be decided on-site, and the exact dimensions of all rooms were to be decided on-site, and even the height.
The site is a hill on the edge of Bosque Seco in Guanica, in the southwestern coast of Puerto Rico. The views are excellent because the location looks over the forest and mangroves towards the sea. The terrain is what actually defined our design, because the part of the hill where the house would seat is covered with rock formations that would dictate the exact position, size and orientation of all the rooms.
To deal with this condition, we designed a series of blocks that relate to each other in terms of proximity and orientation, but at the same time remain independent enough so that the exact placement can be decided on-site without affecting the intentions of the design. In consultation with the owner, we figured that this approach would work better than trying to work with a survey that wouldn’t provide us with enough information to make the right decisions as to where to place each block. An interesting feature of the geography is that the rock formations are strong enough so build on top of without having to carve foundations for the proposed concrete structure, so the rock would become the foundation system itself. All these conditions add up to the fact that not even the final height of each block would be decided during the design phase, because the height would depend on floor level and the relationship between each block in terms of height, massing and other conditions.
So, what we actually designed was a detailed approximation of what the house would be like, feel like, look like. We needed to build it to find out exactly how it turned out. We actually feel that there might be more to this story, so we’ll leave it at that.
Status: Design / Year: 2018-2019 / Program: Private residence / Construction Area: 3,000 sf / Client: Private / Architect: Ayala Rubio Arquitectura / Project Team: Luis Ayala Rubio AIA, Derek A. Torres, Phillip Vélez Colón AIT, Samuel Nigaglioni Arroyo / Geotechnical: Victor E. Rivera Associates / Structural: David Smith Lao P.E. / Electrical: E-TEC Engineering & Consulting
