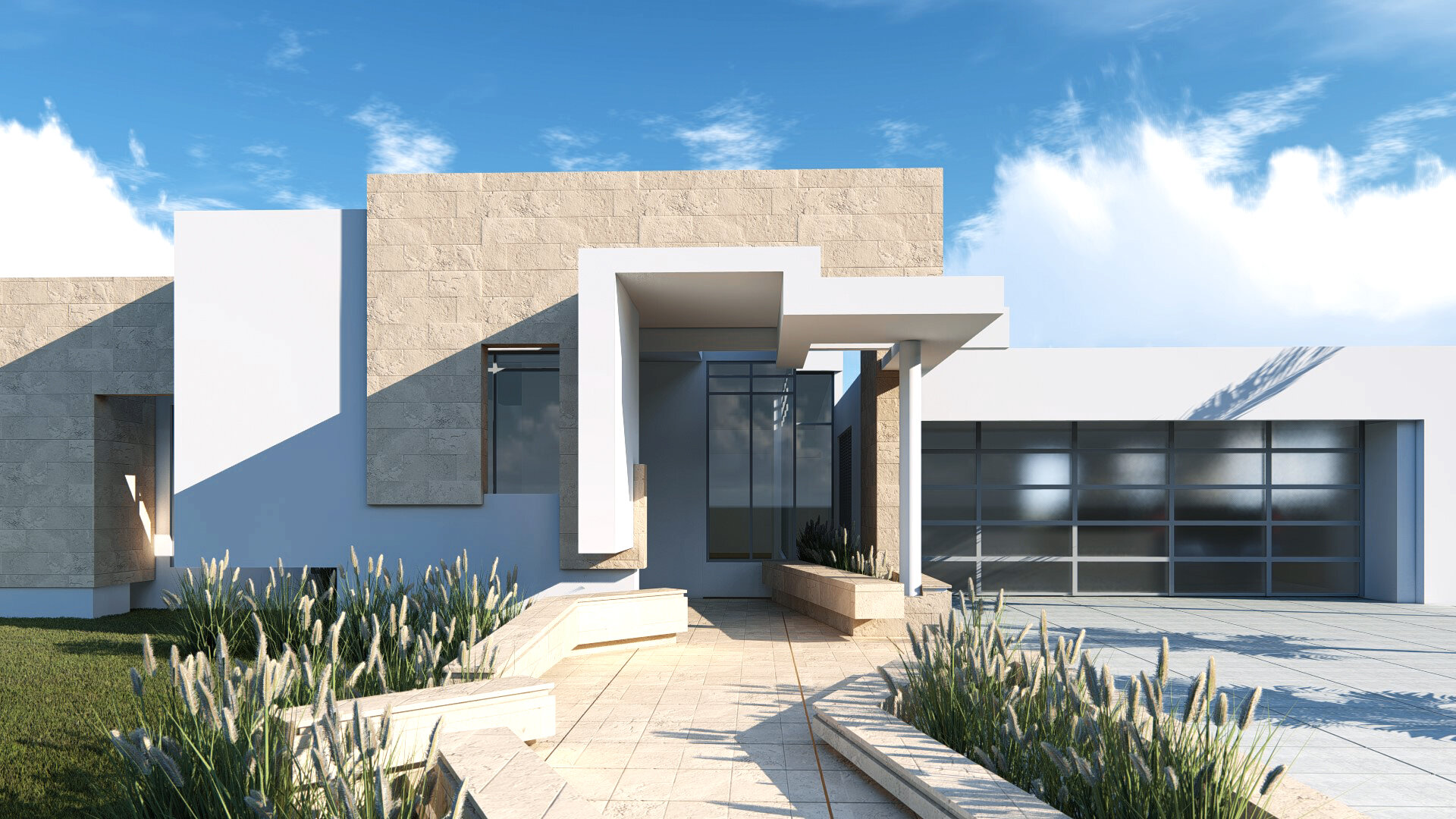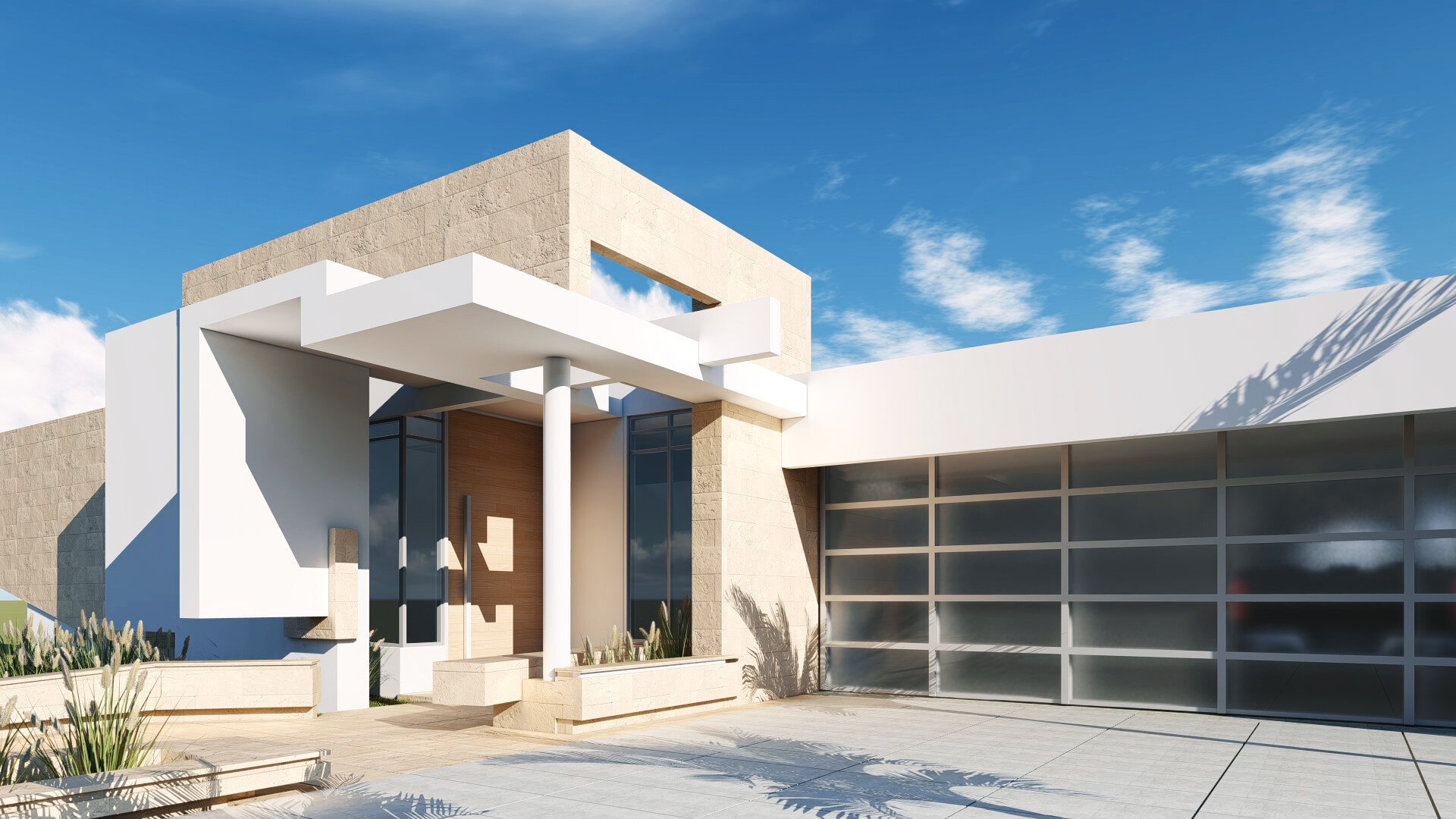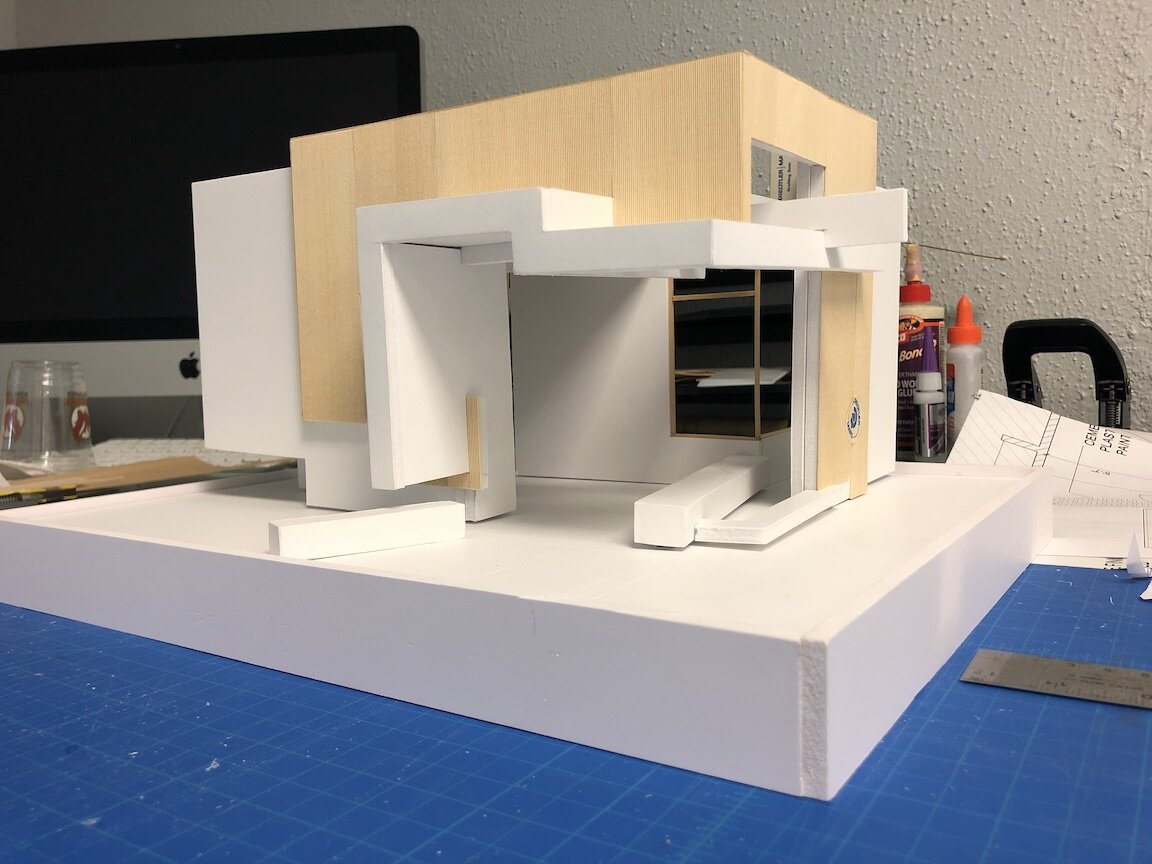Remodel: Casa FG
Peñuelas, Puerto Rico








Casa FG is the first project of a series that involved the remodel of a particular tract house design, always focused on changes to the entrance area. In this instance, the living area of the existing residence was expanded and a new entry designed to redefine the front facade. The new structure is all reinforced concrete, molded in elements that open up and travel across and through each other, letting in the light from above and from the south in unexpected ways. Some elements are layered over others, in ways that provide shadows and privacy. The concrete surfaces are finished with white cement plaster or stone tiles, in an effort to relate to the use of these finishes on other parts of the residence that are to remain unchanged.
A prior scheme was developed to an advanced level in terms of renders and construction documents but eventually discarded. This scheme tried to achieve the same conditions of the final scheme, but following a simpler idea of structure and adhering to a tighter budget.
Status: Construction pending / Year: 2018-2019 / Program: Private residence remodel / Construction Area: 1,500 sf / Client: Private / Architect: Luis Ayala Rubio Arquitecto / Project Team: Luis Ayala Rubio AIA, Gabriel Santiago Tome AIT, Phillip Vélez Colón AIT, Samuel Nigaglioni Arroyo / Structural: David Smith Lao P.E.
